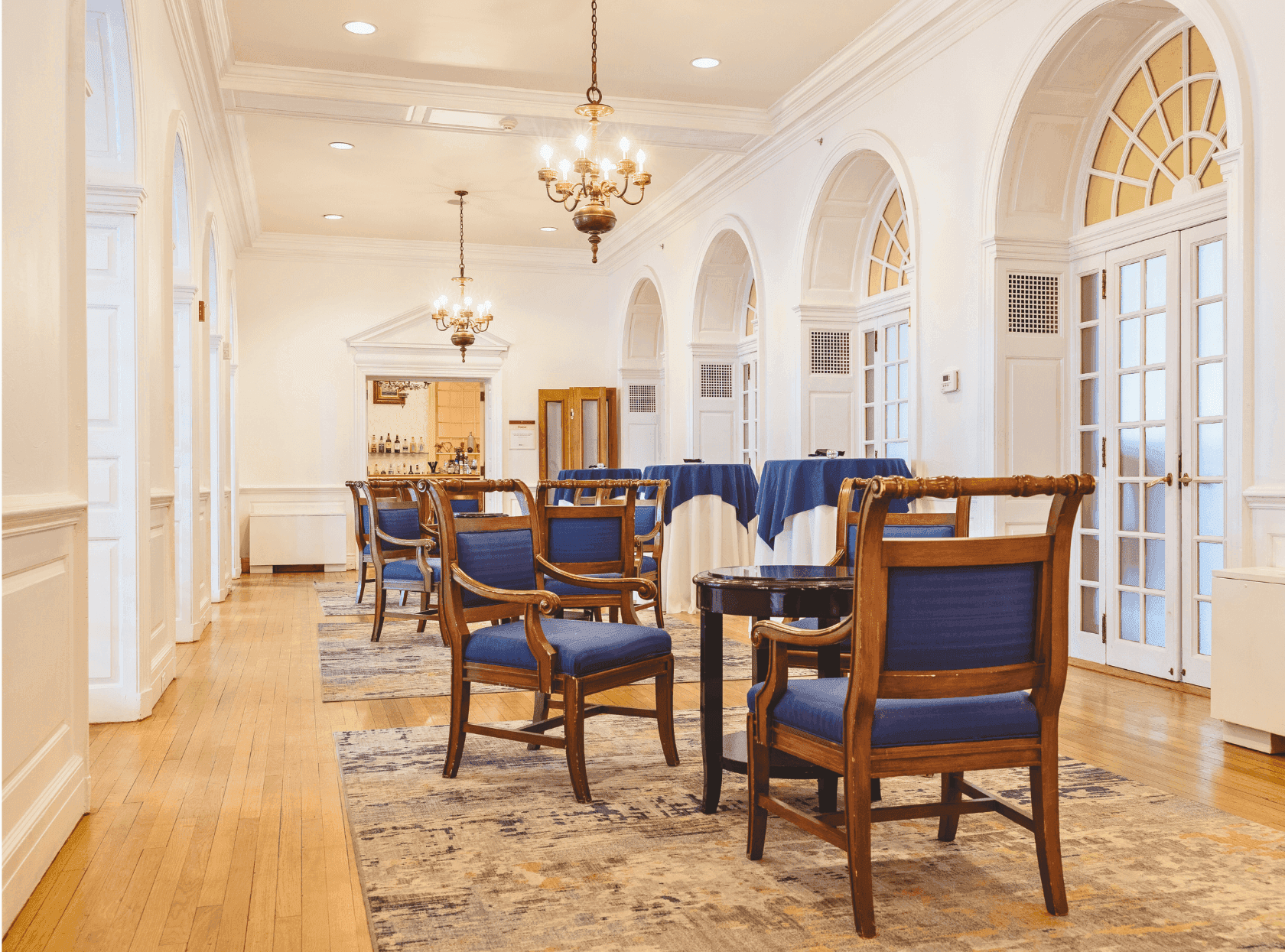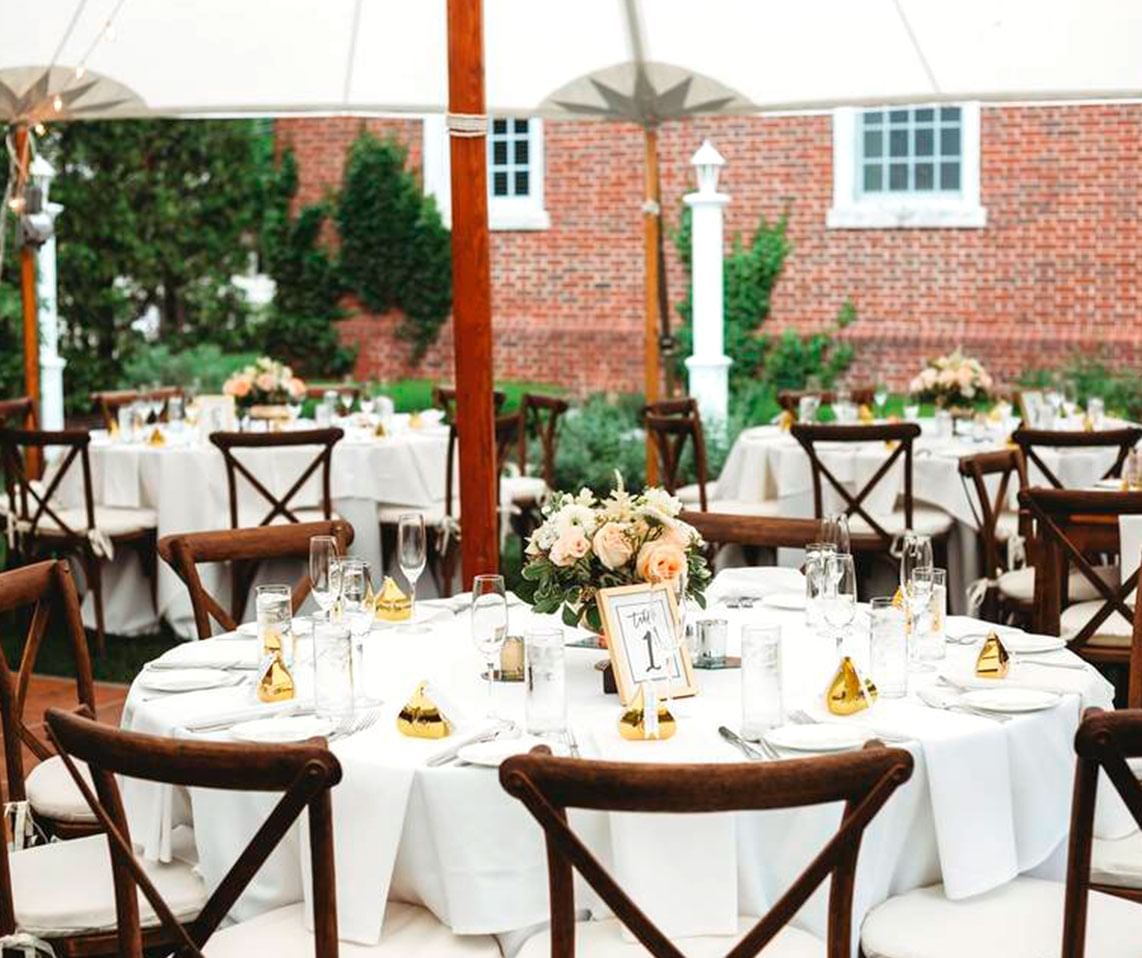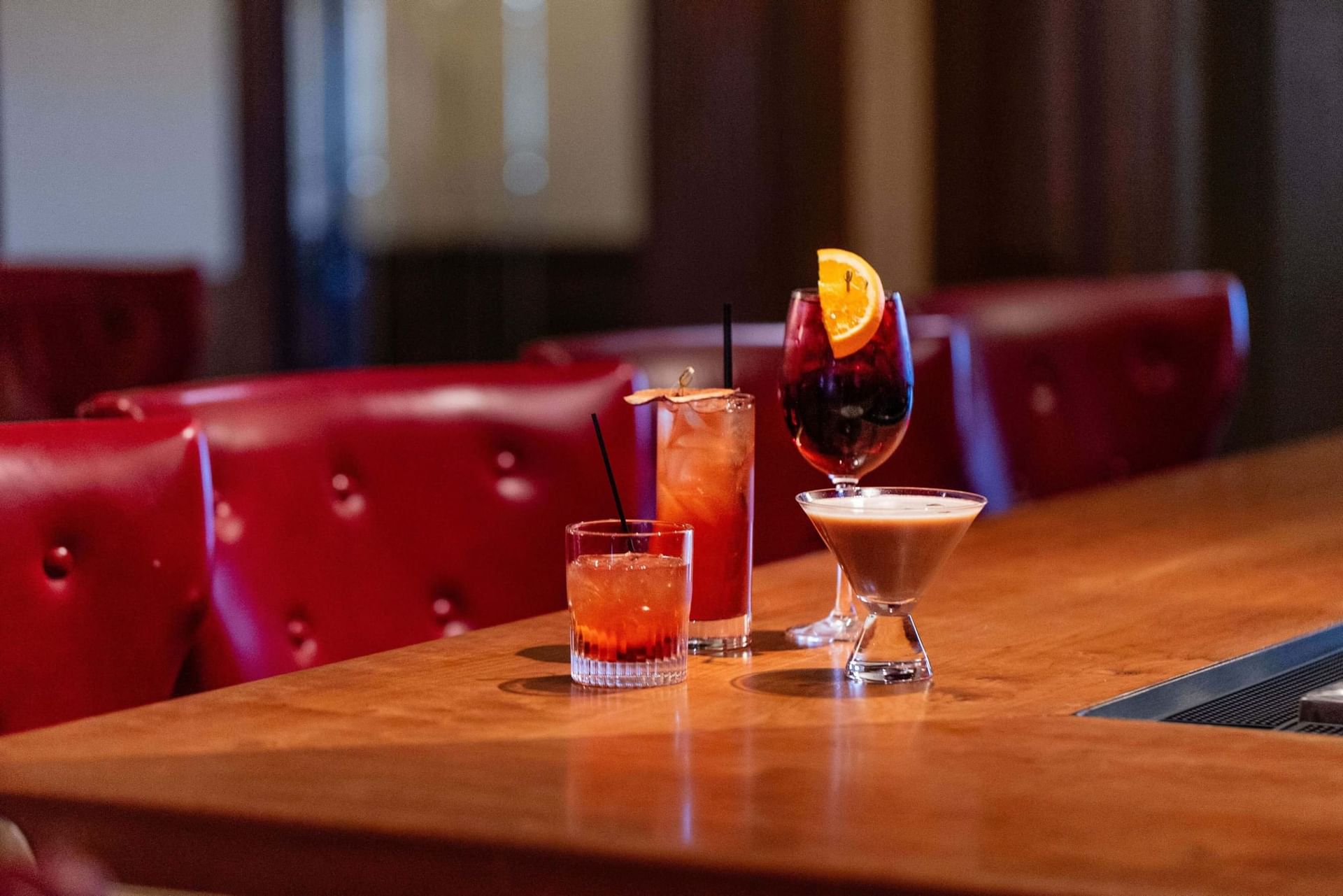Celebrate in Style at Exeter Inn
Unforgettable Fall Events, Endless Possibilities
Exeter Inn invites you to embrace the beauty of autumn with a range of exceptional social event options that promise to create lasting memories. Host your cozy fall gatherings in our charming outdoor spaces, perfect for crisp evenings under the stars. Enjoy autumn movie nights with friends and family, complete with warm blankets and a big screen. Celebrate baby showers, bridal parties, birthdays, and anniversaries with seasonally inspired food and beverage selections from Epoch’s Culinary Team. Our dedicated event team will ensure every detail is perfect, providing a seamless and unforgettable experience. Join us, and let The Exeter Inn make your fall celebrations extraordinary.
Start Planning opens in a new tab Event Spaces opens in a new tab
Capacity Chart
|
Total Area |
Floorplan |
Dimensions |
Ceiling Height |
Max Capacity |
|
|---|---|---|---|---|---|
| Daniel Webster | 1.17 m2 | - | 51x23 | 12 | 50 |
| Great Hall | 611.00 m2 | - | 47x13 | 10 | 50 |
| Exeter Room | 380.00 m2 | - | 19x20 | 10 | 20 |
| Wheelwright | 273.00 m2 | - | 21x13 | 10 | 16 |
| Private Dining Room | 200.00 m2 | - | 10x20 | 8 | - |
| Penacook | 315.00 m2 | - | 21x15 | 8 | 8 |
| Tuck | 182.00 m2 | - | 13x14 | 8 | - |
-
Total Area1.17 m2
-
Floorplan-
-
Dimensions51x23
-
Ceiling Height12
-
Max Capacity50
-
Total Area611.00 m2
-
Floorplan-
-
Dimensions47x13
-
Ceiling Height10
-
Max Capacity50
-
Total Area380.00 m2
-
Floorplan-
-
Dimensions19x20
-
Ceiling Height10
-
Max Capacity20
-
Total Area273.00 m2
-
Floorplan-
-
Dimensions21x13
-
Ceiling Height10
-
Max Capacity16
-
Total Area200.00 m2
-
Floorplan-
-
Dimensions10x20
-
Ceiling Height8
-
Max Capacity0
-
Total Area315.00 m2
-
Floorplan-
-
Dimensions21x15
-
Ceiling Height8
-
Max Capacity8
-
Total Area182.00 m2
-
Floorplan-
-
Dimensions13x14
-
Ceiling Height8
-
Max Capacity0



